This is a large Mediterranean villa design in Marbella Club Golf which is one of the most prestigious gated locations in the Marbella area. Security is quite tight. You can’t just drive in. There are patrol cars monitoring anyone taking photographs. They make sure the contractor keeps the place clean in line with the overall quality of the living environment.
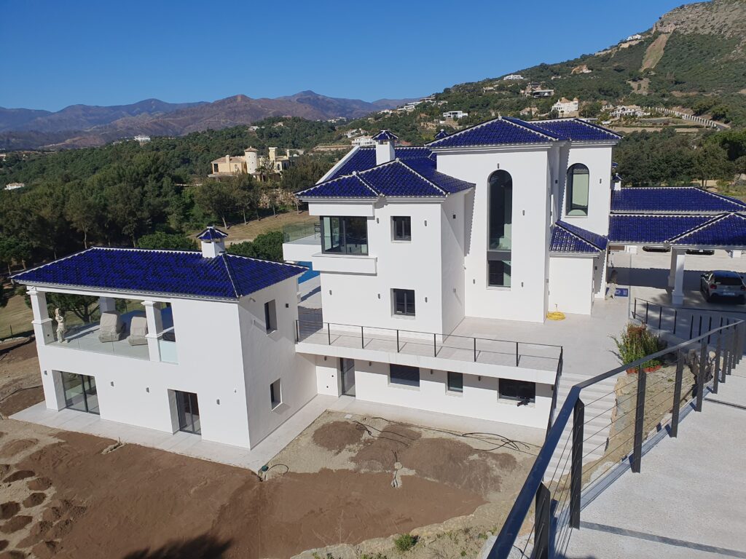
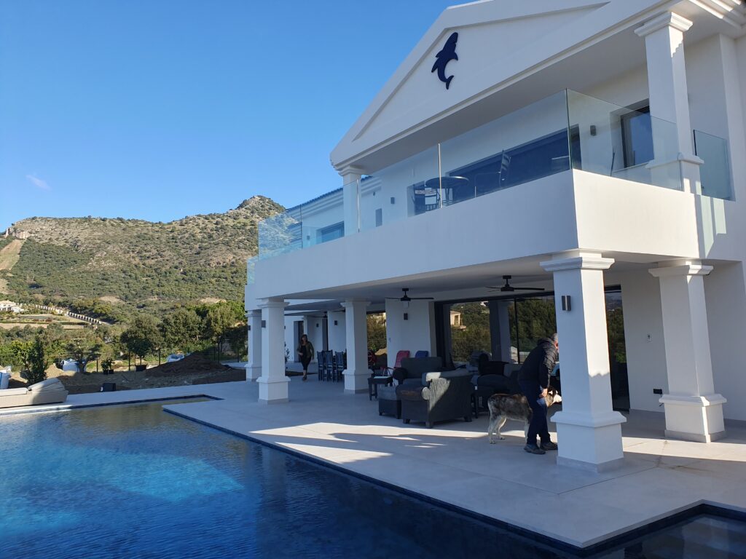
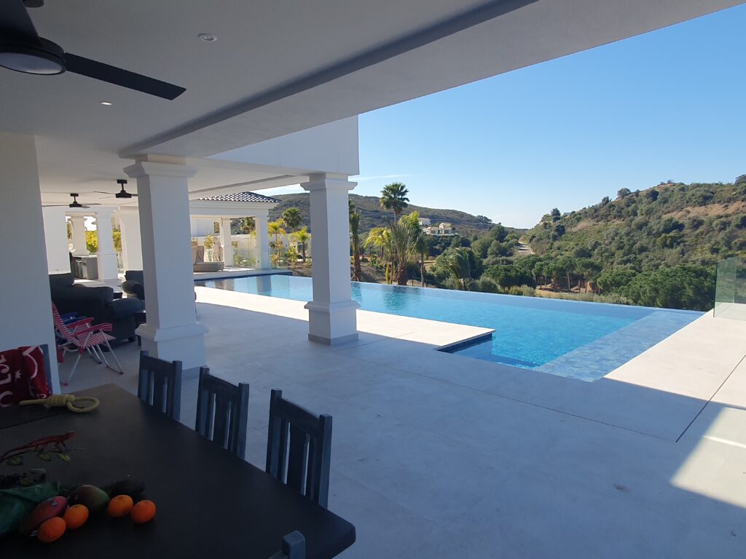
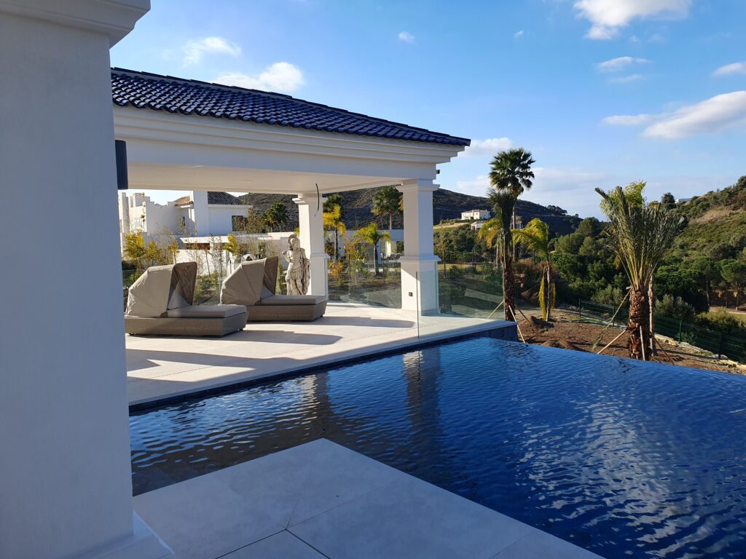
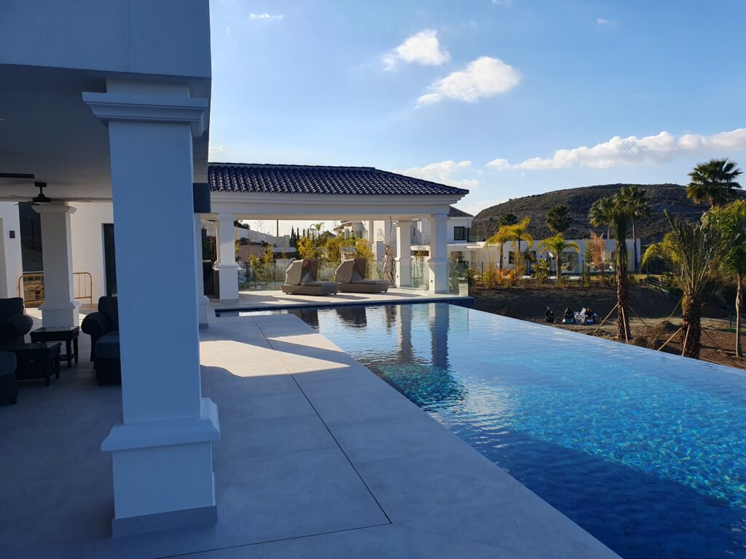
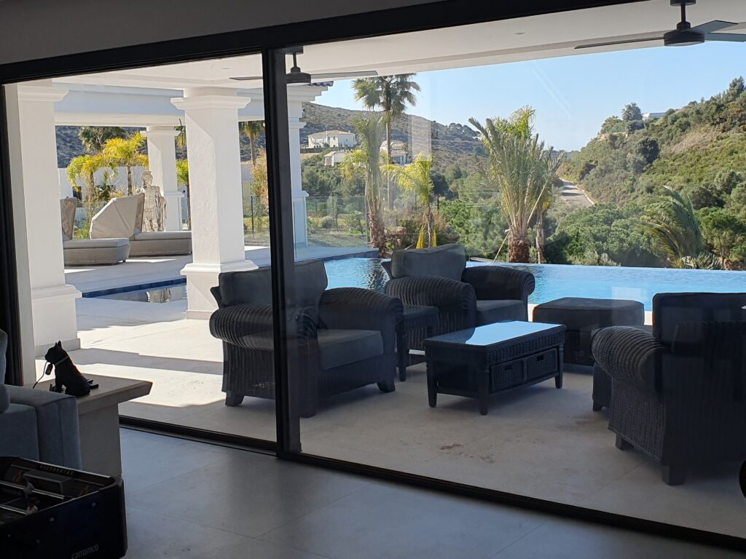
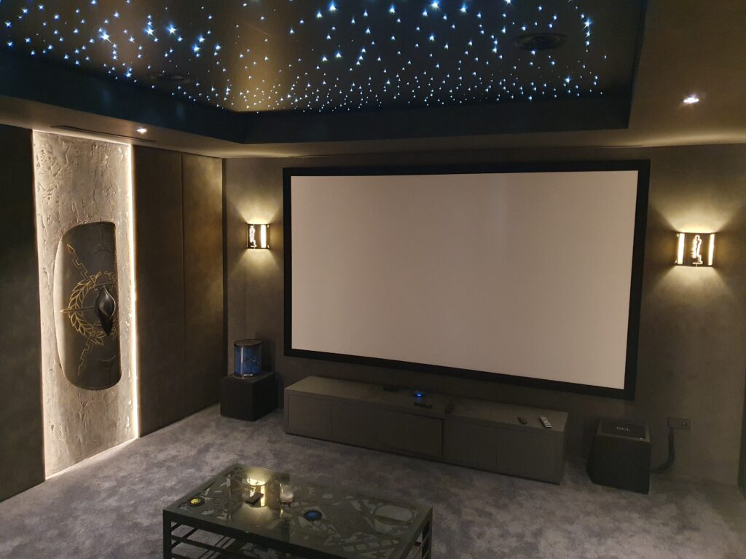
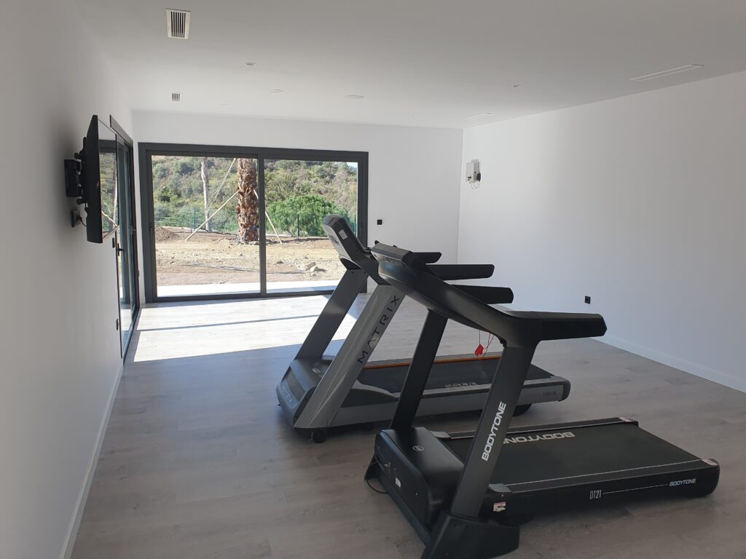
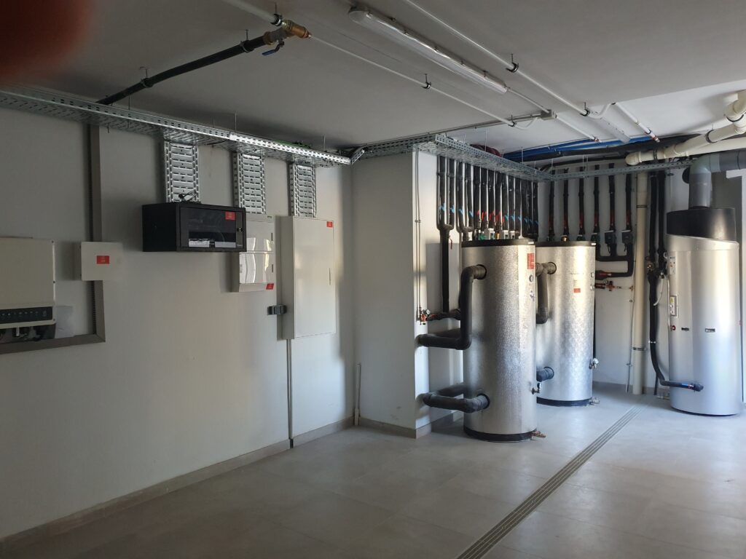
UPDATE 2023
As you can see from the photos the villa is almost finished. In fact our clients are living in the property. The garden is now being finished off.
It’s really two villas side by side so our clients can live close to their family. There are many fine details to make living easier and comfortable. Cortizo windows (no trip hazard to the French windows), San Rafael doors, natural wood finishes, ducted air conditioning, Loxone domotic system, black out blinds and high ceilings. Its energy efficient with two heat pumps a large array of solar panels.
It features a cinema, gymn, sauna, wine cellar, collectibles room, installations room and extra bedrooms in the basement.
At the time of writing, January 2022 the structure is 75% up. It should be key ready by November. What you can see in these pictures are the architect’s renders. At the moment it’s a building site. Our clients have chosen very carefully the blue tiles for the roof and permission has been granted by the estate community.
The plot is “front line” golf so it’s like have a huge landscaped garden and manicured lawn right outside your house. It will be very private with views looking West over the golf course and beyond and South to the Mediterranean and Gibraltar. It’s very spacious: over 600 sq m plus the basement. In fact there are really two separate dwellings here side by side so our clients can have family to stay permanently if they wish. And in the basement there will be a private cinema, collections room and more.
The story on this one varies slightly from what we normally do. The design was actually done by another architect. However the execution project, (Step 4) in our 5 step system, wasn’t done in any detail. Also a number of things were over specified. It was “kinda” as if the architect hadn’t had cost control in mind when he did the design. So, when we took over, we were immediately able to save our clients a significant amount of money by changing how the retaining walls were specified and by re-doing the structural calculations. We were also able to work on the finishes to re-assure our clients that they were able to get what they want within their budget. The competitive tender was meaningful because the bill of quantities was detailed. If contractors have to make assumptions, then they all make different assumptions and, you can’t evaluate then differences between their offers.
So we re did the execution project, managed the competitive tender, and now we are supervising the works. Part of the skill here is to acquire that classy look and feel without over spending. We are confident that after many months of uncertainty our clients will get their forever villa within their budget.
It really will be a lifestyle transformation. Our clients have already been up there at the weekends to “sit by the pool” even though at the moment it’s a gaping hole supported by scaffolding!
